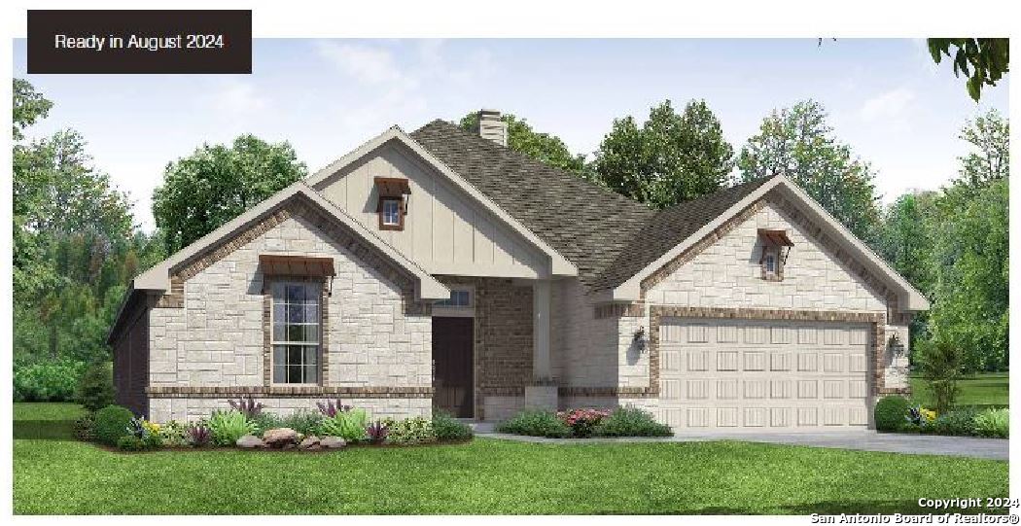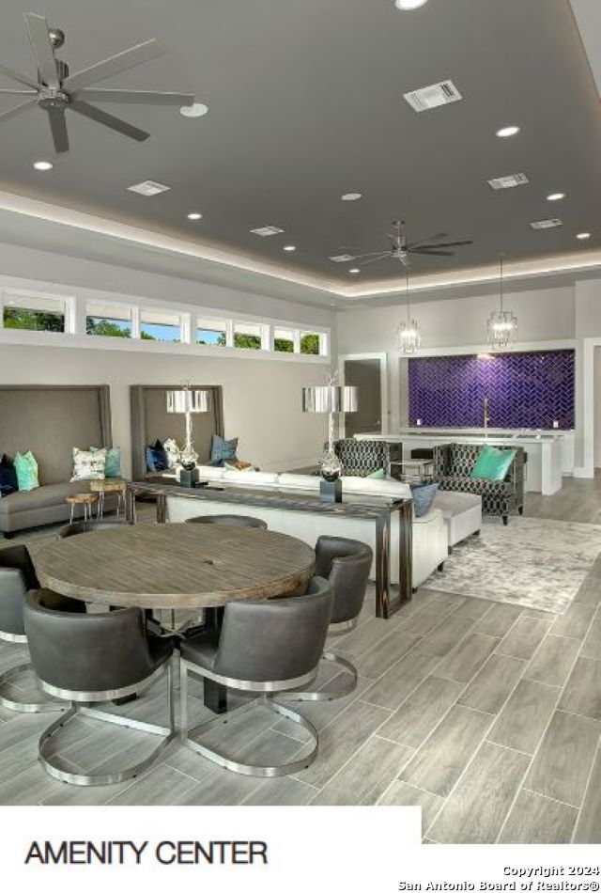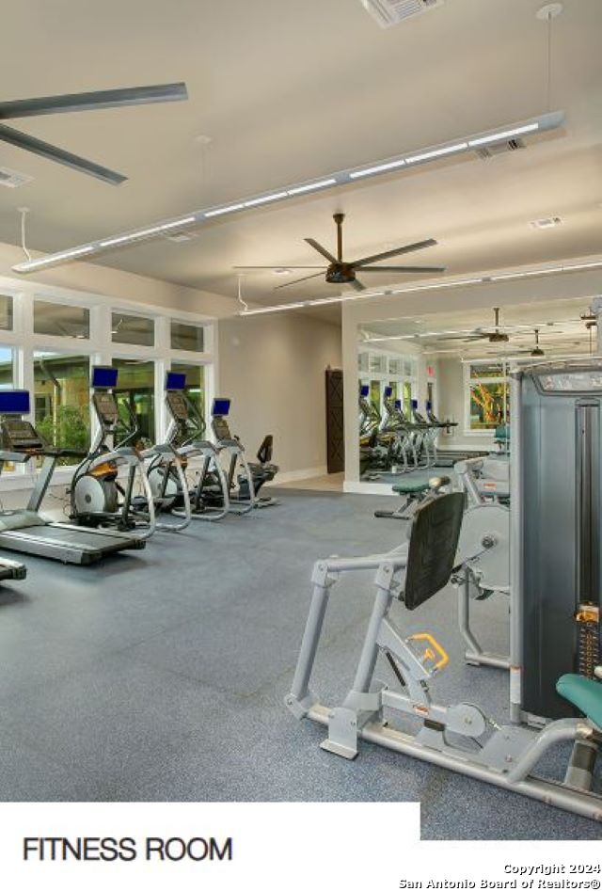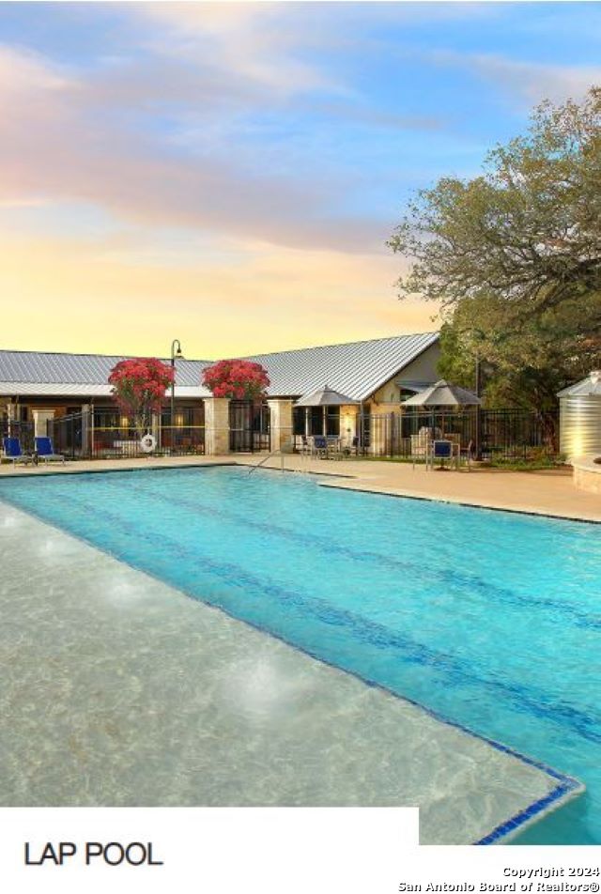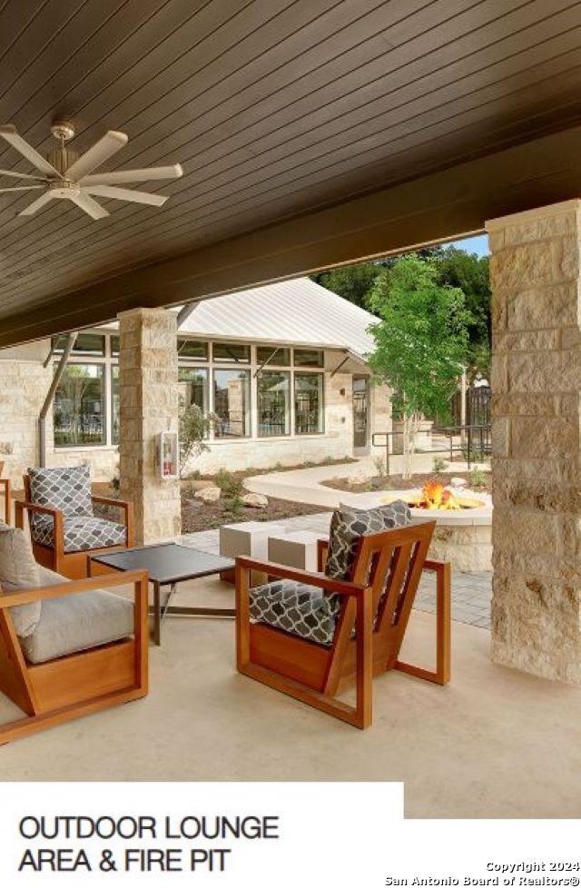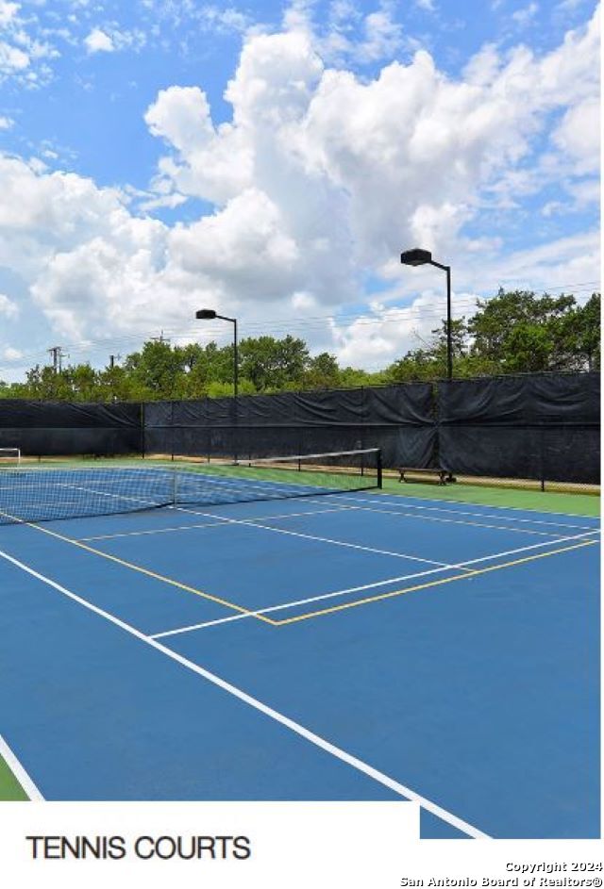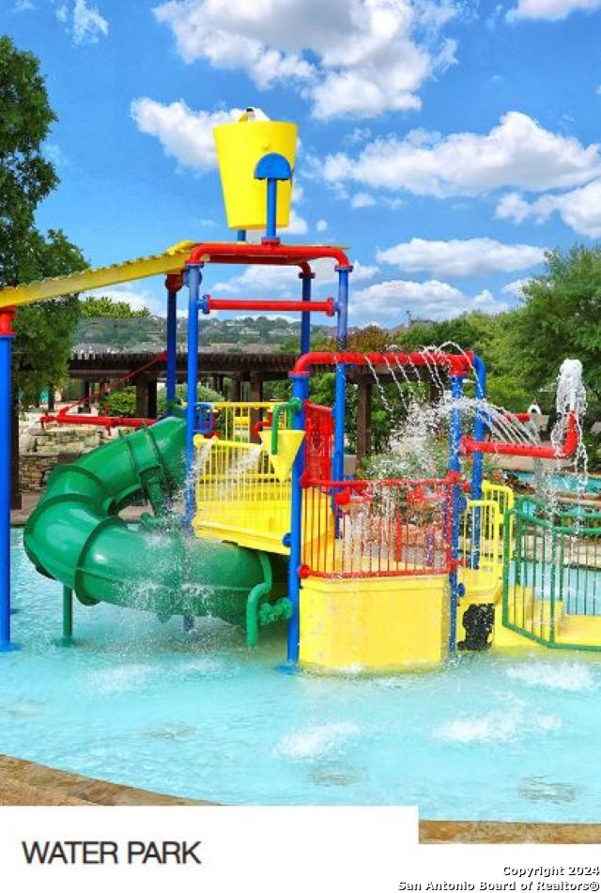3720 Cualquiera
San Antonio, TX
$646,060
4
3
2638
0.179
Details
STATUS:Active
YEAR BUILT:2024
TYPE:single family detached
PARKING:Three Car Garage,Attached
TOTAL STORIES:1
MLS:1773202
COUNTY:Bexar
PRICE PER SQFT$245
PROPERTY DESCRIPTION
The Richmond floor plan is a spacious, 2,638 sq. ft. open concept single story home with a 3 car garage constructed on a 65 foot lot. The 4 bedroom, 3 bath home comes equipped with an enhanced GE Profile stainless steel kitchen appliances, eat-in island w/designer pendant lights and upgraded 5 burner gas cooktop, additional extended primary suite with an optional extended super shower and tub in the primary suite, and large expanded study. Exit the large family room out to the expanded covered patio for outdoor entertaining. Design options include upgraded wood like tile flooring throughout main areas, upgraded backsplash, custom cabinetry and quartz counters. Upgraded recessed can lighting, under counter lighting in the kitchen and low voltage upgrades in each bedroom are installed throughout the home. The home comes with a 6' cedar fence, fully sodded front and back yard with in-ground irrigation system.
Open Houses Nearby
sorry no near by open house View all
School Information
HIGH SCHOOL
MIDDLE SCHOOL
GRADE SCHOOL
veterans memorial
kitty hawk
wortham oaks
Property History
Payment Calculator
Location
Direction: Check in at Empire Homes Model. Traveling on 281 N, exit TPC Parkway/Stone Oak. Travel on TPC Parkway 2.9 miles to Marriott Pkwy. Turn left onto Marriott Pkwy to Monteverde Hts. Take the second entrance into the subdivision.
Courtesy of New Home Now
This real estate information comes in part from the Internet Data Exchange/Broker Reciprocity Program .
Information is deemed reliable but is not guaranteed.
© 2024 San Antonio Board of Realtors. All rights reserved.
