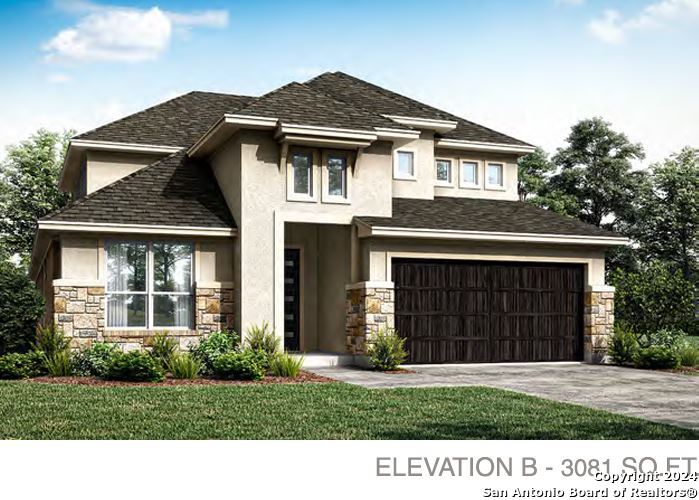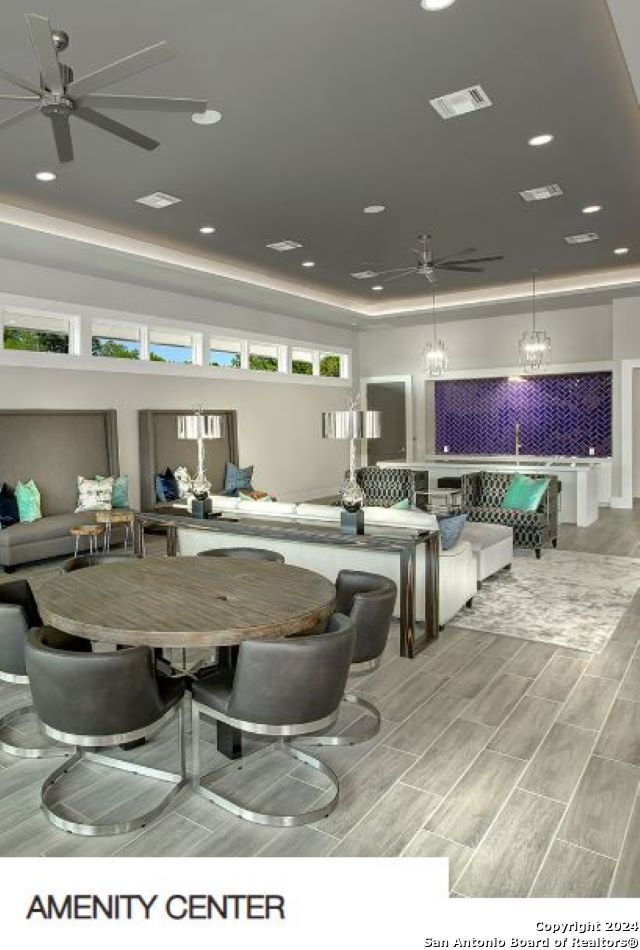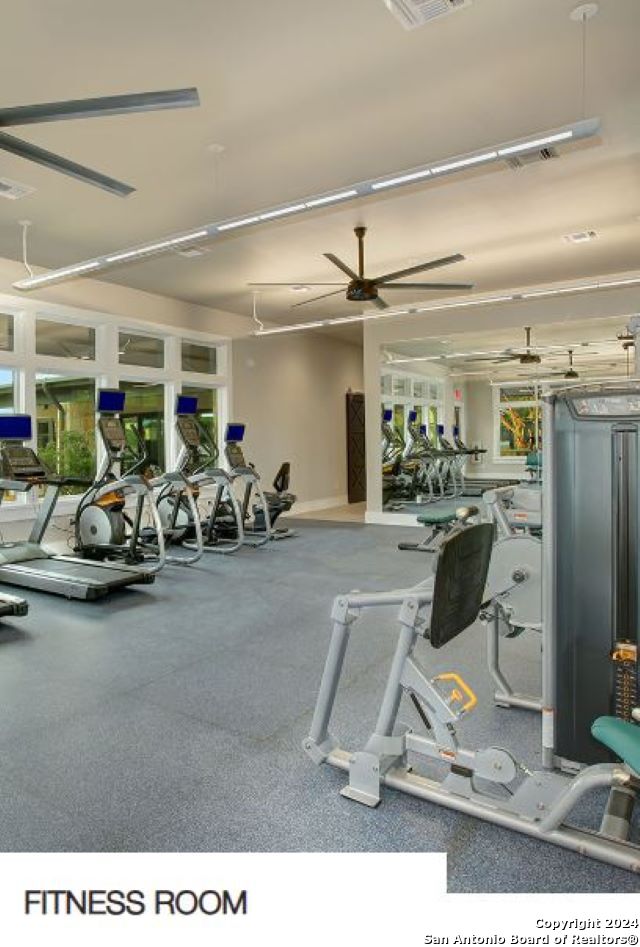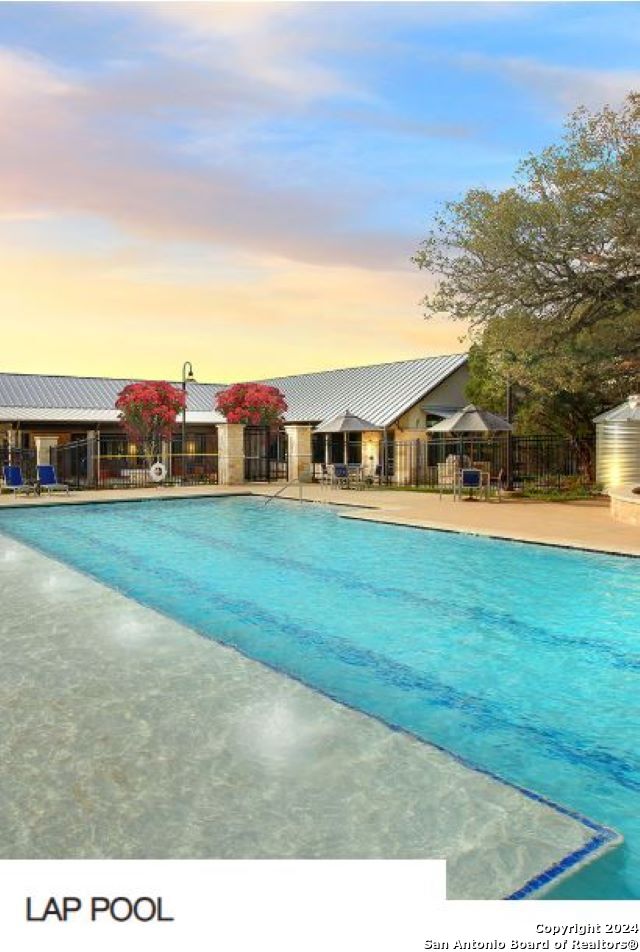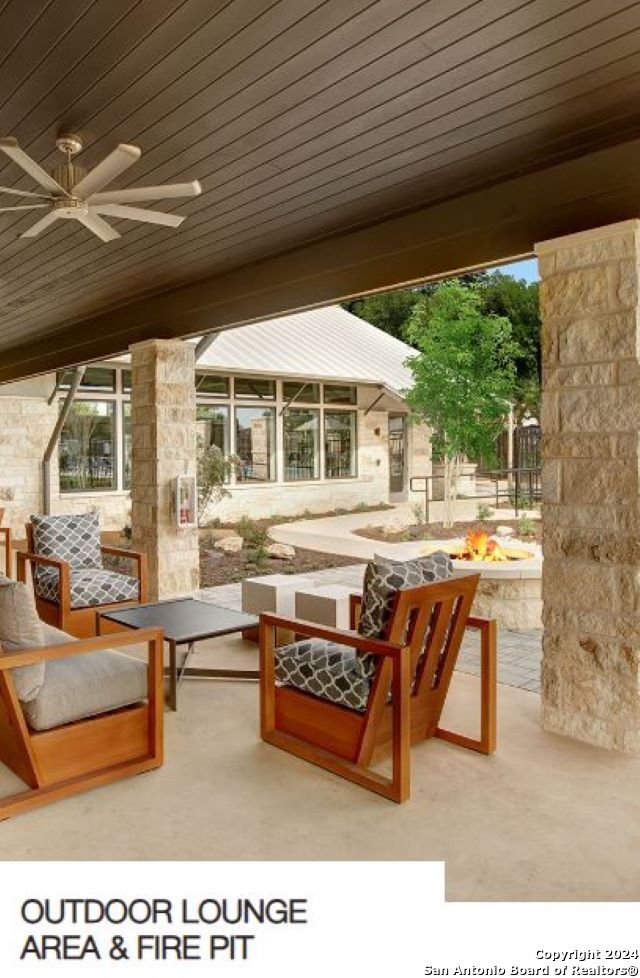25023 Las Pilas
San Antonio, TX
$610,463
4
3
3081
0.1767
Details
STATUS:Active
YEAR BUILT:2024
TYPE:single family detached
PARKING:Three Car Garage,Attached
TOTAL STORIES:2
MLS:1773223
COUNTY:Bexar
PRICE PER SQFT$198
PROPERTY DESCRIPTION
The Hamilton (B) plan measuring 3,081 sq. ft. is the perfect floor plan if your desire is to own a home with plenty of room to entertain both family and friends. This spacious 2 story, 3 car, open concept floor plan features 4 bedrooms (primary and guest w/bathroom down), 3 bathrooms, study and a kitchen, dining and family room that is sure to impress. The primary suite with coffered ceiling includes a large bathroom with dual vanities, grand walk in shower and soaking tub. There is ample space for your storage needs in the primary master closet. Venture up to the second floor to relax and enjoy the 20 foot game room. If spending time outside is where you like to be, the covered patio is the perfect spot. The home is equipped with upgraded flooring, backsplash, custom cabinetry, and lighting/low voltage throughout the home. Other features include a 6 foot privacy fence, fully sodded front and back yard with landscape package and programmable irrigation system.
Open Houses Nearby
sorry no near by open house View all
School Information
HIGH SCHOOL
MIDDLE SCHOOL
GRADE SCHOOL
veterans memorial
kitty hawk
wortham oaks
Property History
Payment Calculator
Location
Direction: Check in at Empire Homes Model. Traveling on 281 N, exit TPC Parkway/Stone Oak. Travel on TPC Parkway 2.9 miles to Marriott Pkwy. Turn left onto Marriott Pkwy to Monteverde Hts. Take the second entrance into the subdivision.
Courtesy of New Home Now
This real estate information comes in part from the Internet Data Exchange/Broker Reciprocity Program .
Information is deemed reliable but is not guaranteed.
© 2024 San Antonio Board of Realtors. All rights reserved.
