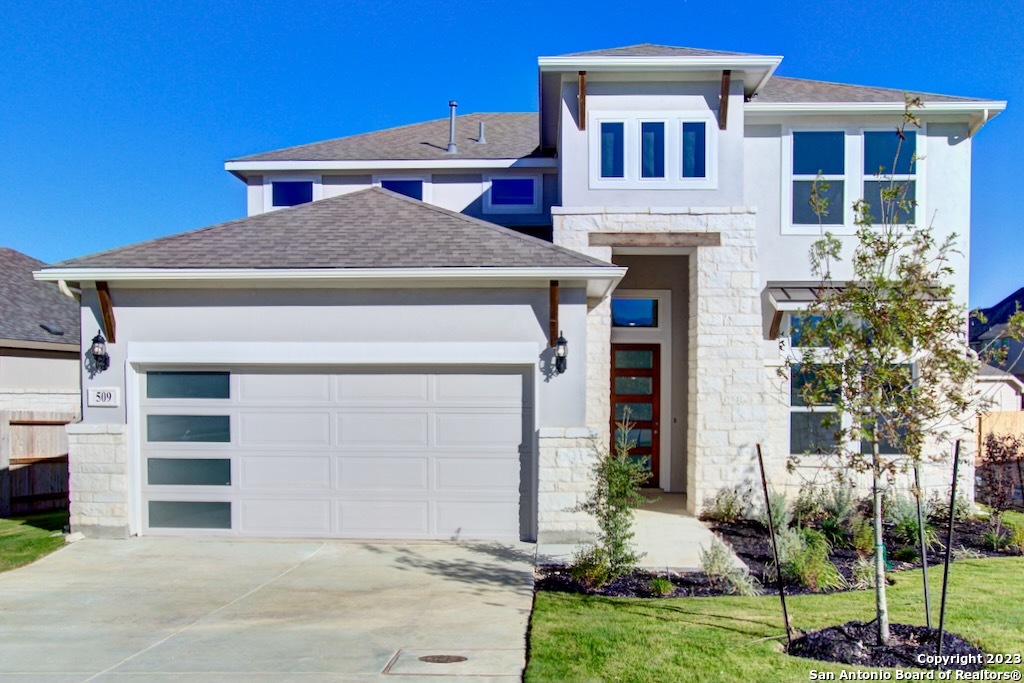509 Huntwick Drive
Boerne, TX
$0
4
3
2530
0.2
Details
STATUS:Sold
YEAR BUILT:2023
TYPE:single family detached
PARKING:Two Car Garage,Attached
TOTAL STORIES:2
MLS:1694808
COUNTY:Kendall
PRICE PER SQFT$211
PROPERTY DESCRIPTION
**On Cul-De-Sac** Come see this outstanding Hickory floor plan by Brightland Homes in the coveted Regent Park Community. This glorious home boasts 4 bedrooms, 3 full baths, with a Game Room upstairs. The spacious owner's suite has separate vanities, a large shower with separate garden tub. Second bedroom is located on the main level off the foyer. The spacious kitchen has a 3ft extension at the breakfast nook, is open to the family and great rooms. The kitchen is upgraded to have a cabinet above the refrigerator, a separate microwave cabinet above the oven and a vent hood over the stove externally vented. There is a designated Tech space off the kitchen. The exterior of the house has stone/stucco elevation, a professionally landscaped yard with zoned sprinkler system. The rear covered patio has been extended creating a 16' x 12' exterior space. * Photos may not represent actual address*
Open Houses Nearby
sorry no near by open house View all
School Information
HIGH SCHOOL
MIDDLE SCHOOL
GRADE SCHOOL
champion
boerne middle s
kendall elementary
Property History
Payment Calculator
Location
Direction: Go west on I-10 Frontage W road from Scenic Loop and I-10 intersection, enter on Regent Blvd (tower entrance) right on Kingston Court (model complex) to Gehan Homes sales office at 112 Kingston Ct.
Courtesy of Brightland Homes Brokerage, Llc
This real estate information comes in part from the Internet Data Exchange/Broker Reciprocity Program .
Information is deemed reliable but is not guaranteed.
© 2024 San Antonio Board of Realtors. All rights reserved.


