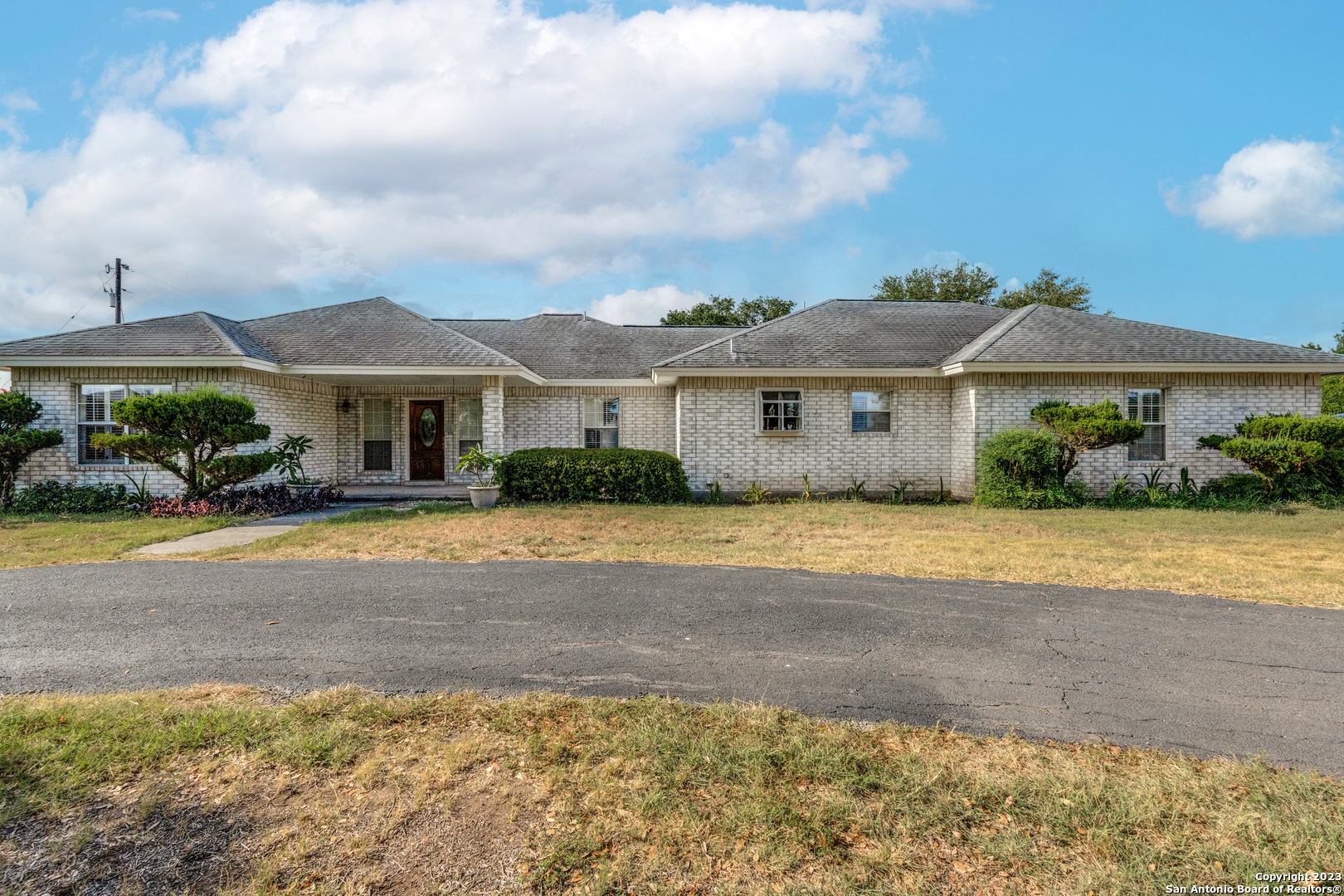371 Kimbrough Rd
Seguin, TX
$0
3
2.5
2099
5.01
Details
STATUS:Sold
YEAR BUILT:1998
TYPE:single family detached
PARKING:Two Car Garage,Attached,Side Entry
TOTAL STORIES:1
MLS:1703738
COUNTY:Guadalupe
PRICE PER SQFT$262
PROPERTY DESCRIPTION
**Sellers offering $10,000 towards rate buydown or closing costs!** 5 beautiful acres just a few minutes from downtown Seguin! This custom-built, lovingly maintained home is ready for new owners. An open and efficient floor plan coupled with an abundance of windows make this traditional ranch feel spacious and light. Recessed ceilings, crown moulding, and custom plantation shutters are among the elegant upgrades found throughout. The living room is open to the kitchen and dining area, with direct access to the covered patio and sparkling in-ground pool, making the heart of the home ideal for entertaining. Bedrooms are split, with the spacious primary and en suite bath convenient to the laundry. There's also an office or craft area with a half bath just off of the attached 2-car garage. Home is plumbed for a water softener and even has a newer whole-home central vacuum system that makes cleaning a breeze. If you need additional storage, a detached 30' x 30' metal workshop with RV hook-ups is divided into two bays, both with approx. 9' high roll-up doors, and additional covered space for cars and equipment to the front and rear of the building. The majority of the trees at the back of the property are Pecans, along with a couple of fruit trees too. There is a 100' well in addition to city water. Did I mention the pool?! Surrounded by ample space for an outdoor kitchen or wet bar, this home is an amazing place to make memories with friends and family all summer long.
Open Houses Nearby
sorry no near by open house View all
School Information
HIGH SCHOOL
MIDDLE SCHOOL
GRADE SCHOOL
seguin
jim barnes
koenneckee
Property History
Payment Calculator
Location
Direction: From IH-10, Exit 610. South on 123 approx 2.5 miles - turn left onto FM 466/Eastwood Dr. Kimbrough is approx 1.5 miles ahead on left. Home is on right, blue fence.
Courtesy of United Realty Group Of Texas, Llc
This real estate information comes in part from the Internet Data Exchange/Broker Reciprocity Program .
Information is deemed reliable but is not guaranteed.
© 2024 San Antonio Board of Realtors. All rights reserved.


