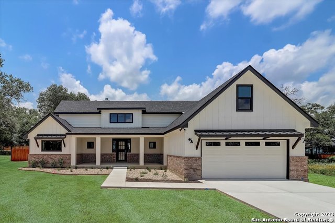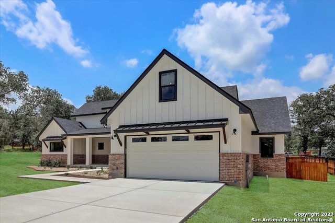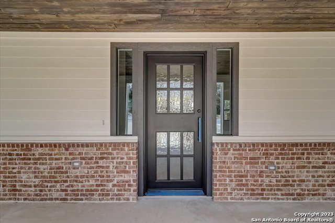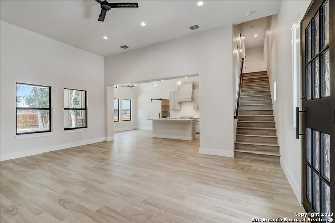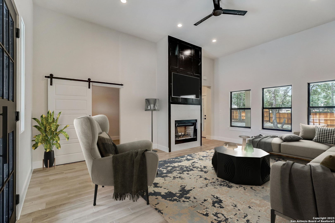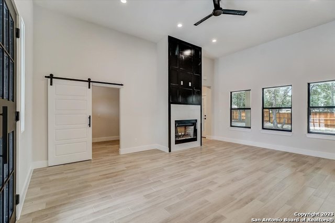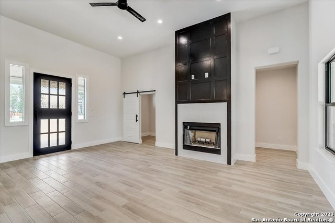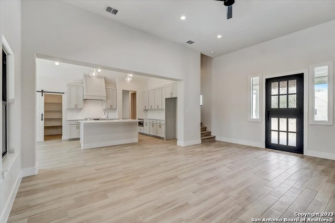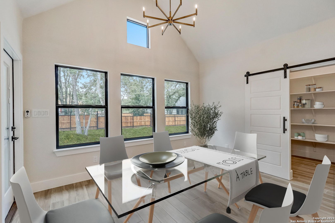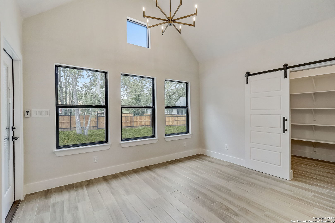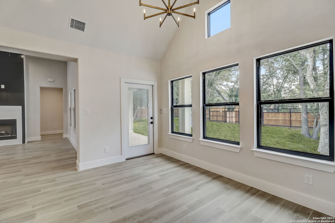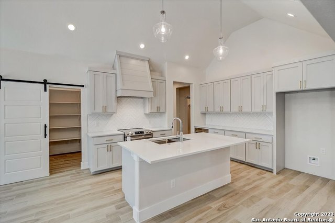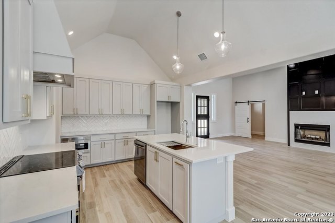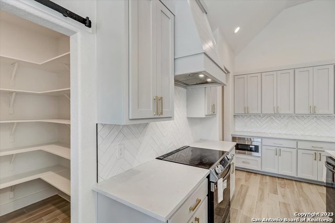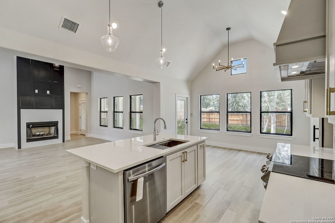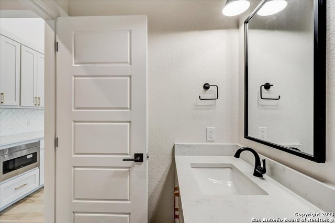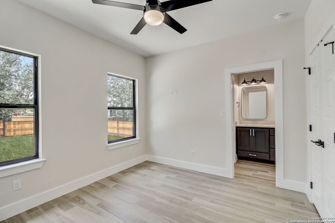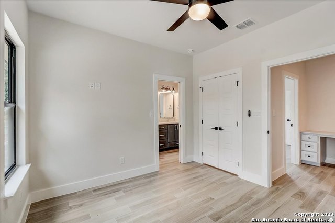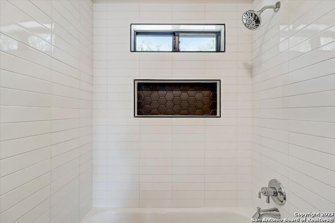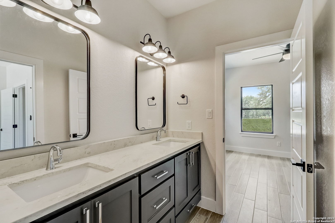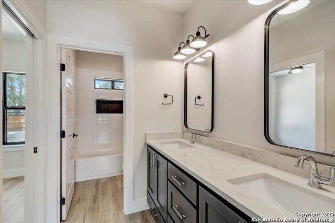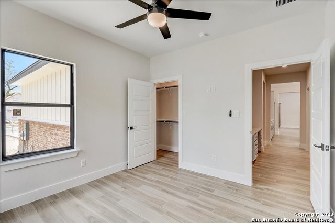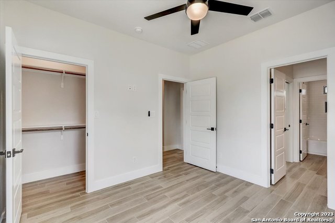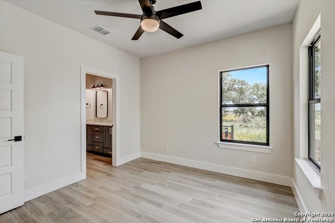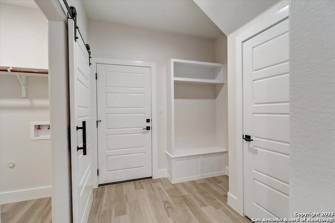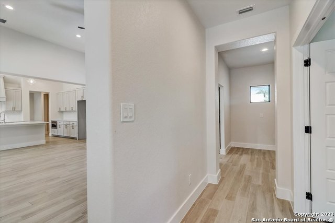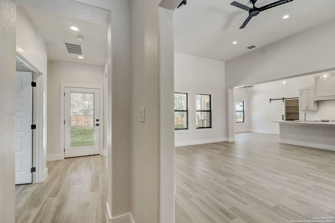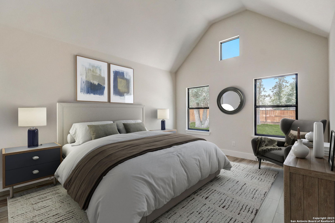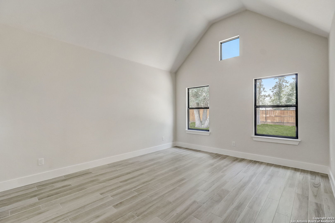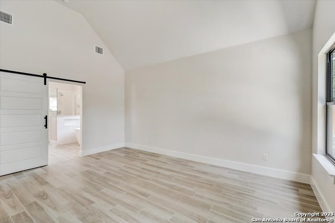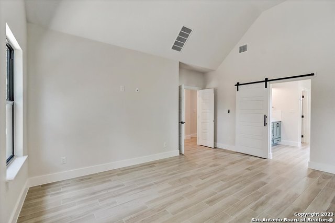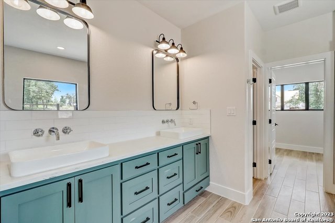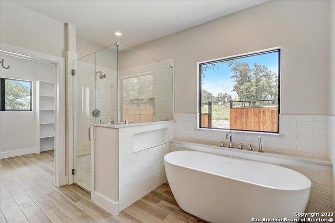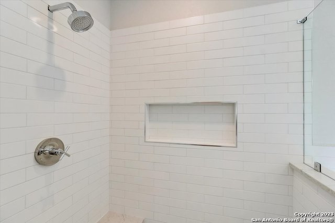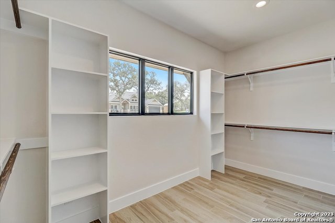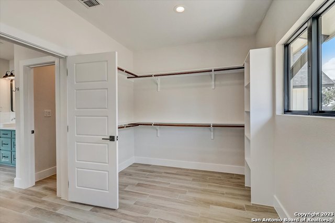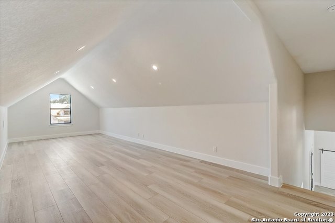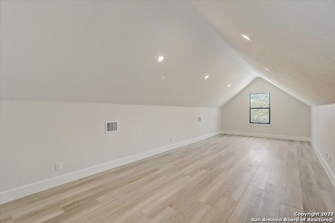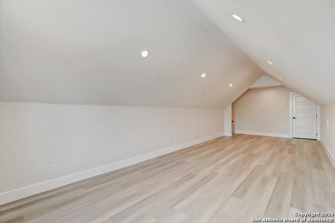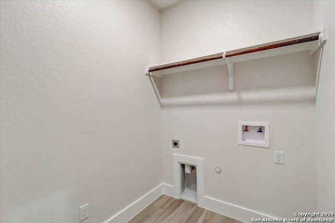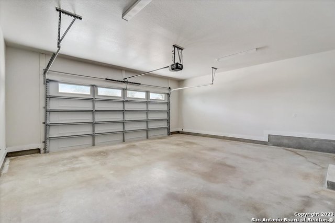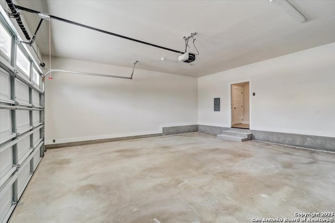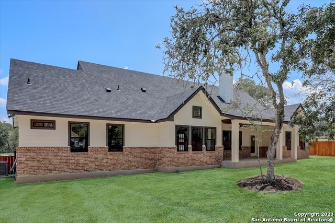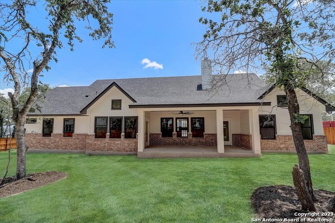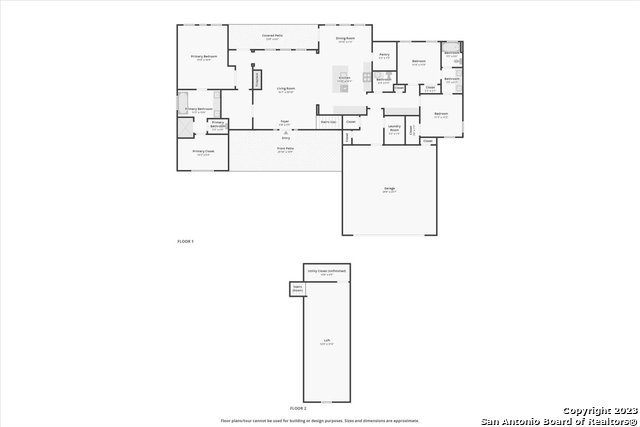112 Laurel Heights
La Vernia, TX
$557,000
4
2.5
2473
0.3143
Details
STATUS:Price Changed
YEAR BUILT:2023
TYPE:single family detached
PARKING:Two Car Garage,Attached,Oversized
TOTAL STORIES:1.5
MLS:1673861
COUNTY:Wilson
PRICE PER SQFT$225
PROPERTY DESCRIPTION
Welcome to this exquisite custom farmhouse-style luxury home, where elegance meets comfort. This stunning 1.5 story residence boasts 3 spacious bedrooms, 2.5 modern bathrooms, and a bonus room upstairs, offering ample living space. As you enter the home, you will be greeted by a customfloor to ceiling fireplace that adds an elegant touch to the living room, perfect for gathering. The open-concept living area seamlessly connects to the kitchen and dining area, creating a comfortable and functional space for entertaining. The kitchen is a chef's dream, featuring premium stainless-steel appliances, granite countertops, and ample cabinet space for storage. The luxury vinyl flooring throughout the home adds a sleek and modern touch to this farmhouse-style home. The first-floor primary suite is a peaceful retreat, featuring a luxurious en-suite bathroom with a double sink vanity, a walk-in shower, and a soaking tub. Upstairs, you will find a versatile bonus room that can be used as a home office, media room, or additional living space. This stunning home also includes two additional bedrooms, each with ample closet space and a shared bathroom. Outside, the covered porch provides a perfect spot for relaxing and enjoying the peaceful surroundings. Located in a highly sought-after neighborhood, this home is close to shopping, and dining options. Don't miss out on the opportunity to make this luxurious custom farmhouse-style home your own.
Open Houses Nearby
sorry no near by open house View all
School Information
HIGH SCHOOL
MIDDLE SCHOOL
GRADE SCHOOL
la vernia
la vernia
la vernia
Property History
Payment Calculator
Location
Direction: Head east on US-87 S, Turn right onto FM 1346 S, Turn right onto FM 775 S, Turn left onto County Rd 344, Turn left onto Woodbridge Hts
Courtesy of Keller Williams City-view
This real estate information comes in part from the Internet Data Exchange/Broker Reciprocity Program .
Information is deemed reliable but is not guaranteed.
© 2024 San Antonio Board of Realtors. All rights reserved.
