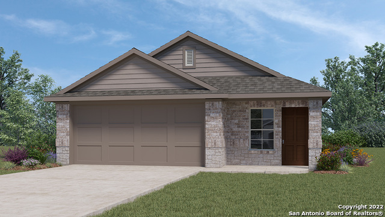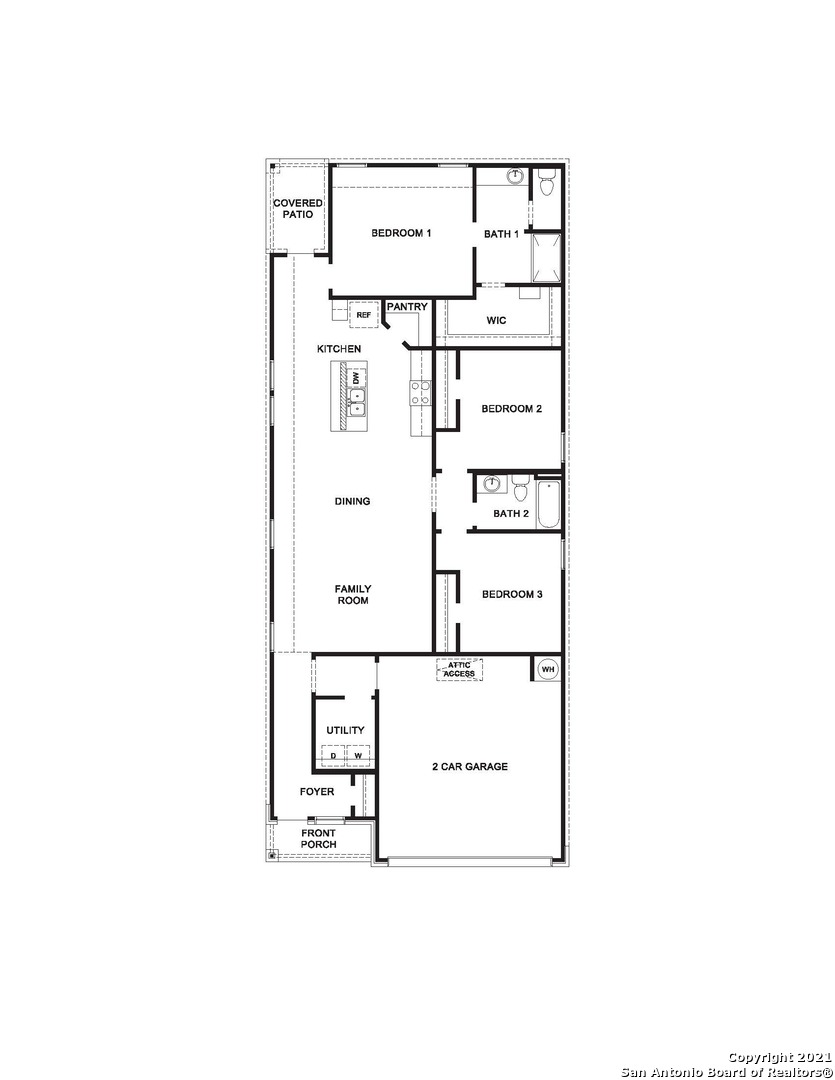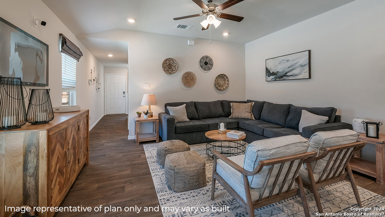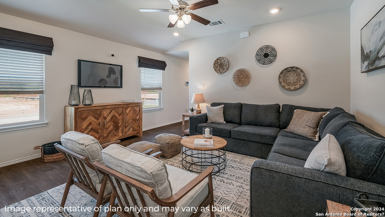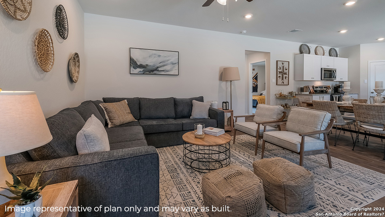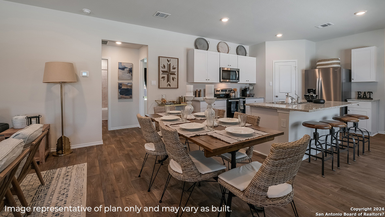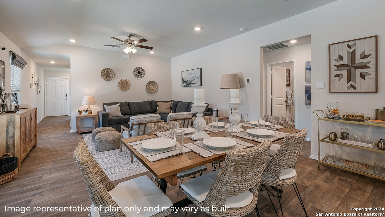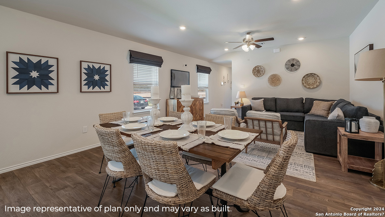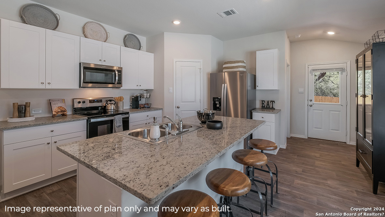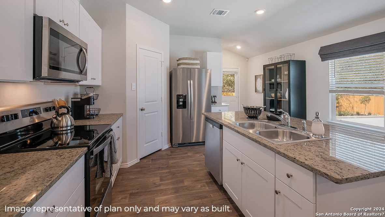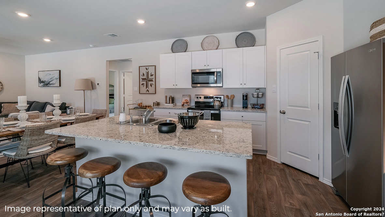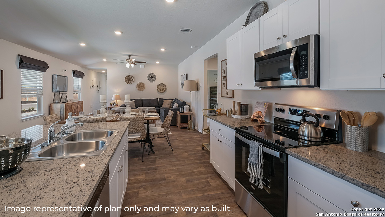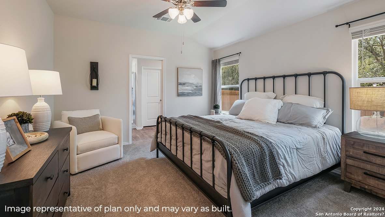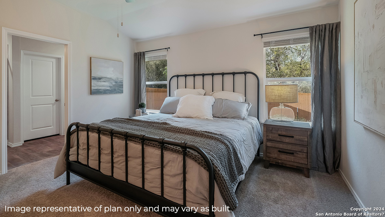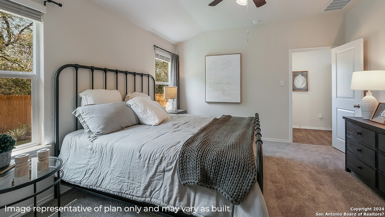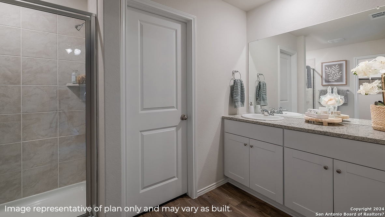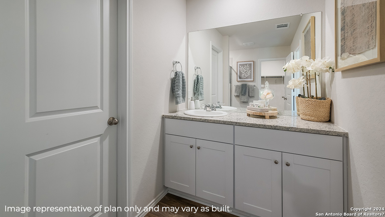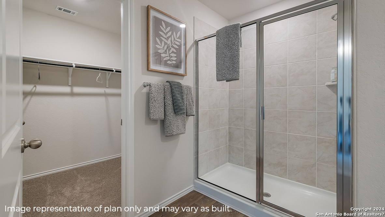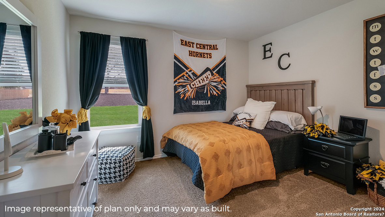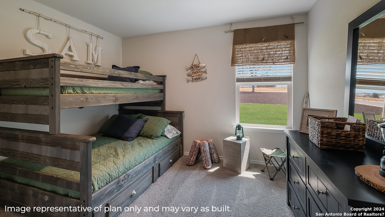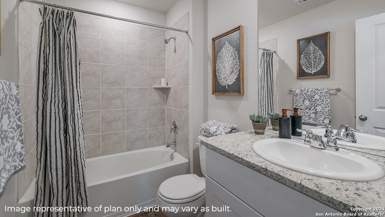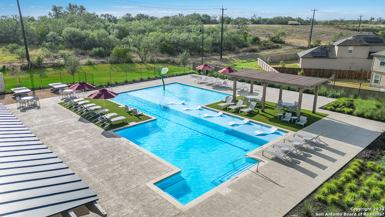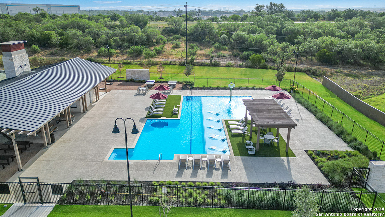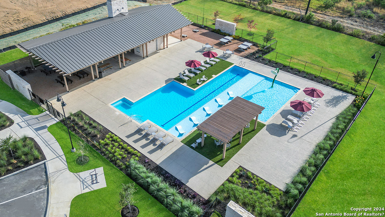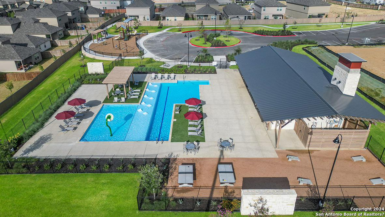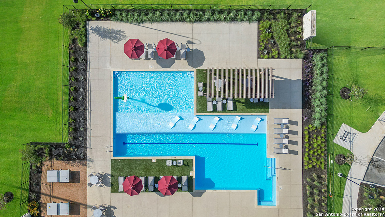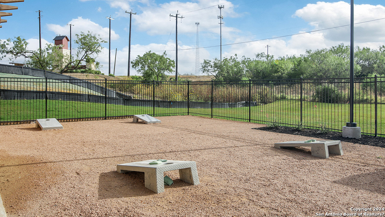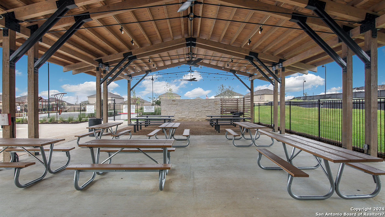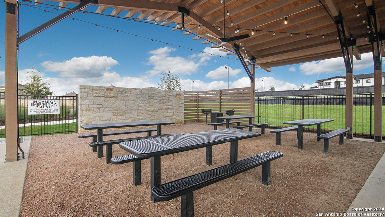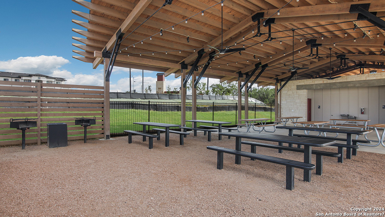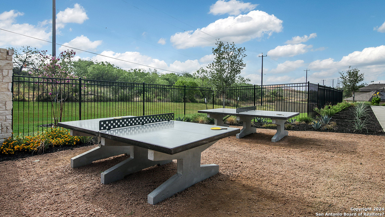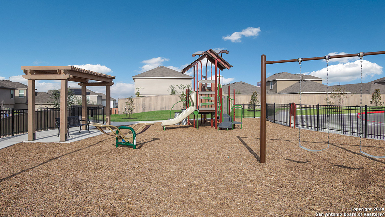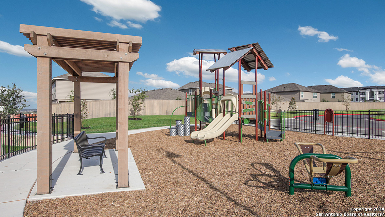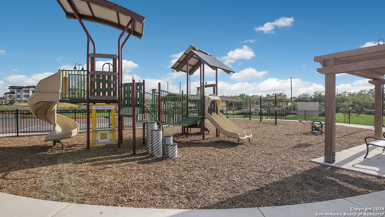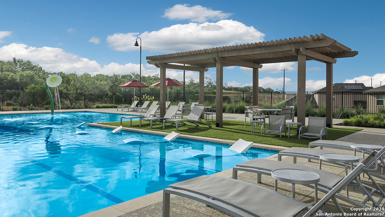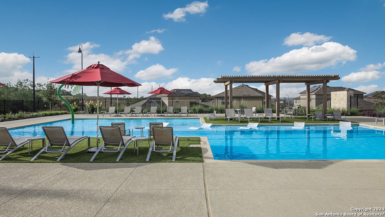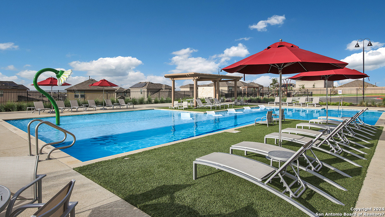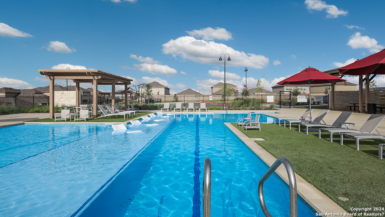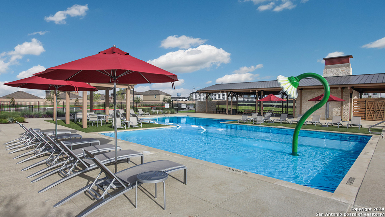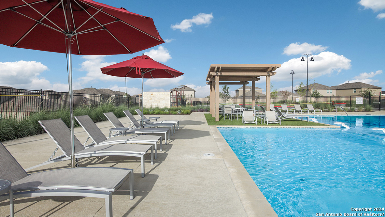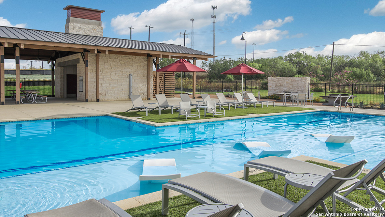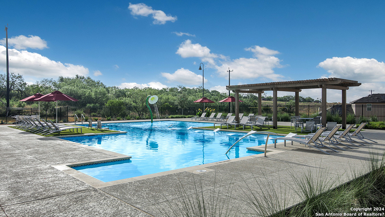10636 Napoleon St
San Antonio, TX
$269,950
3
2
1535
0.11
Details
STATUS:Pending
YEAR BUILT:2024
TYPE:single family detached
PARKING:Two Car Garage
TOTAL STORIES:1
MLS:1751337
COUNTY:Bexar
PRICE PER SQFT$176
PROPERTY DESCRIPTION
The Diana plan is a one-story home featuring 3 bedrooms, 2 baths, and 2-car garage. The long foyer opens to a utility room before leading into a combined living and dining area, then flowing into the grand corner kitchen. The kitchen includes a breakfast bar with beautiful granite counter tops, stainless steel appliances, and corner pantry. The first bedroom is situated outside of the kitchen area with an attractive ensuite featuring a separate water closet and spacious walk-in closet. The standard rear covered patio is located off the kitchen and first bedroom. Additional features include sheet vinyl flooring in entry, living room, and all wet areas, granite bathroom countertops, and full yard landscaping and irrigation. This home includes our HOME IS CONNECTED base package. Using one central hub that talks to all the devices in your home, you can control the lights, thermostat and locks, all from your cellular device.
Open Houses Nearby
sorry no near by open house View all
School Information
HIGH SCHOOL
MIDDLE SCHOOL
GRADE SCHOOL
southwest
mc nair
southwest
Property History
Payment Calculator
Location
Direction: From 1604 South, continue past HWY 90 and turn right onto Amber Heart. You will find the community on your left. To arrive at the sales office follow Pinova around to Dabinett.
Courtesy of Keller Williams Heritage
This real estate information comes in part from the Internet Data Exchange/Broker Reciprocity Program .
Information is deemed reliable but is not guaranteed.
© 2024 San Antonio Board of Realtors. All rights reserved.
