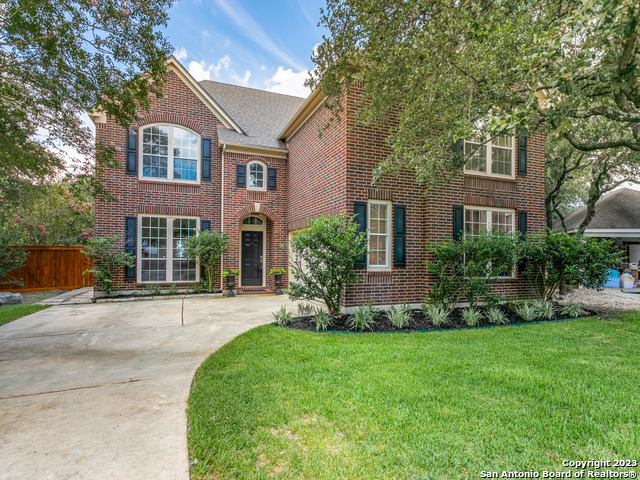18803 Avignon
San Antonio, TX
$0
3
2.5
2672
0.317
Details
STATUS:Sold
YEAR BUILT:1998
TYPE:single family detached
PARKING:Two Car Garage,Attached
TOTAL STORIES:2
MLS:1702594
COUNTY:Bexar
PRICE PER SQFT$187
PROPERTY DESCRIPTION
Nestled in the prime position of the cul-de-sac, this two-story, three bedroom, two-and-a-half-bath home is sure to wow! Just two streets in from the Blanco entrance of the coveted Vineyard/Sienna Woods subdivision, this stunning home is in very close proximity to great Stone Oak restaurants and shopping as well as excellent NEISD schools! With its beautiful updates throughout, this home will not last long! Sitting on a 1/3 of an acre lot the home has an offset garage door giving it extra curb appeal, abundant oaks, and colorful crepe myrtles. In the back, you'll find a large deck covered by a lovely pagoda ready for you to enjoy al fresco dining as well as a perfect, generous-sized backyard for a future swimming pool! Inside, the two-story foyer invites you to enjoy the open floor plan of the ground floor spaces. A beautiful dining room with access from the kitchen and large windows, a designer powder bath, generous-sized formal living with dry bar and gas log fireplace flanked in white Carrera marble, and the same 84" tall windows all surround a dramatic staircase in its center with its contrasting dark espresso stair treads. The rooms are filled with light and the spaces feel very open and inviting. The kitchen is equipped with a walk-in pantry and slide-in stainless steel 5 burner gas range, microwave, and dishwasher and has its very own large window over the sink. Rich, dark gray laminate flooring brings the entire ground floor together as one cohesive space making it very family-friendly as well as great for entertaining. Upon reaching the top of the staircase, you'll find a large open game room and a landing space/nook with a small arched window perfect for reading or the placement of a desk. All of the second-floor spaces have 10' ceilings. Beyond the landing is the master suite with a garden tub, separate shower with frameless glass, and double granite vanity as well as abundant storage and an oversized walk-in closet. The laundry room is conveniently located on the second floor and has the same 10' ceilings and built-in shelving. The additional bedrooms both have their own walk-in closets and large windows. The second bathroom is stunning with a recently modernized frameless glass walk-in shower and freestanding vanity. Additional generous-sized walk-in closets are situated both upstairs close to the bedrooms and under the stairs. This home truly has it all! Must see! All light fixtures to convey. Exterior Dog Run on slab to convey. Various furnishings available upon request.
Open Houses Nearby
sorry no near by open house View all
School Information
HIGH SCHOOL
MIDDLE SCHOOL
GRADE SCHOOL
ronald reagan
lopez
vineyard ranch
Property History
Payment Calculator
Location
Direction: From 1604 take Blanco Rd. just past the Vineyard Shopping Center apx. 1/2 mile; take Left on Glade Crossing into The Vineyard Neighborhood; 2nd street take Left on Avignon home at end of Cul-de-Sac
Courtesy of Keller Williams City-view
This real estate information comes in part from the Internet Data Exchange/Broker Reciprocity Program .
Information is deemed reliable but is not guaranteed.
© 2024 San Antonio Board of Realtors. All rights reserved.


