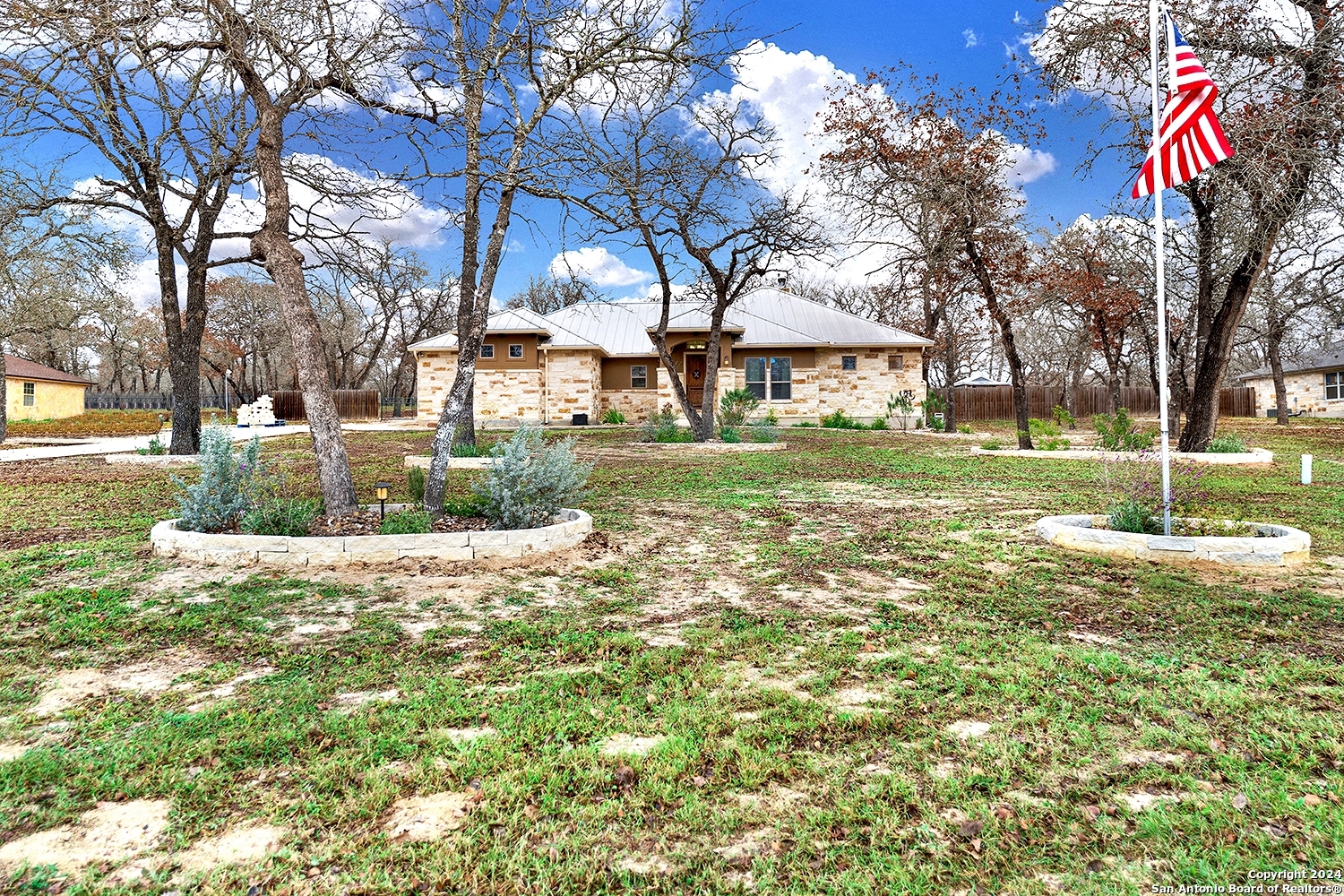116 Chuckwagon Dr
La Vernia, TX
$0
4
2.5
2129
1.25
Details
STATUS:Sold
YEAR BUILT:2019
TYPE:single family detached
PARKING:Two Car Garage
TOTAL STORIES:1
MLS:1742571
COUNTY:Wilson
PRICE PER SQFT$259
PROPERTY DESCRIPTION
**Make your move** This fully custom, refreshing ranch-style home is chalked full of cutom touches that set it apart from every other house in the neighborhood. The kitchen features stacked-glass backsplash, granite counter tops and custom wood cabinetry. The extra-large stone-front breakfast bar is the heart of the home, which acts as a beautiful centerpiece. The floor to ceiling stone fireplace is stunning in itself and is set off by huge windows that let in abundant lighting and lend to the ambiance of this open floor plan. And with 4 bedrooms and 2.5 baths, it's large enough to bring the whole family. The outside of this beauty is an added extention of living space and enjoyment. The front yard is professionally landscaped and has a lovely koi pond to greet you at the front door. The back yard has a custom built stone fire pit with plenty of room for seating, artificial turf grass is installed right off the porch for a no mess, no fuss, easy-peasy, beautiful convenient addition. The outdoor area is also set up for outdoor smart lights. The back yard is fully fenced and cross fenced for any animal you might bring with you. There is also a custom built 3 section chicken coop and water is run underground to the back of the property. There is an 12x30 shop that has electricity and internet run to it with an additional tuff shed for storage and a large animal enclosure. So many other upgrades and details, you will just have to come see it for yourself.
Open Houses Nearby
sorry no near by open house View all
School Information
HIGH SCHOOL
MIDDLE SCHOOL
GRADE SCHOOL
la vernia
la vernia
la vernia
Property History
Payment Calculator
Location
Direction: Fm 775, left on CR 319, left on Rolling Hills, Right on Enchanted Oak, Left on Chuckwagon Dr. Home is the 3rd house on the right. Sign in yard
Courtesy of Option One Real Estate
This real estate information comes in part from the Internet Data Exchange/Broker Reciprocity Program .
Information is deemed reliable but is not guaranteed.
© 2024 San Antonio Board of Realtors. All rights reserved.


