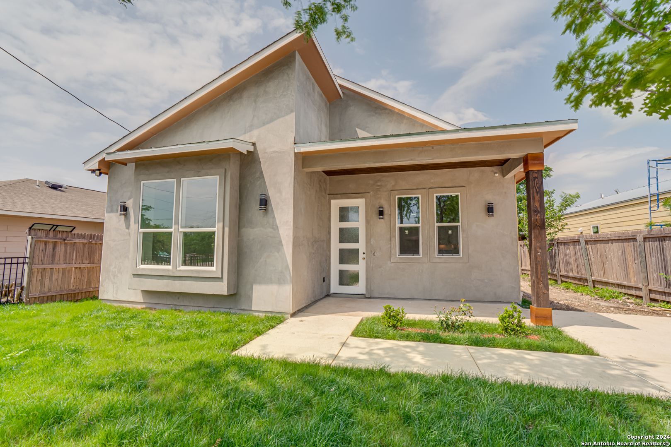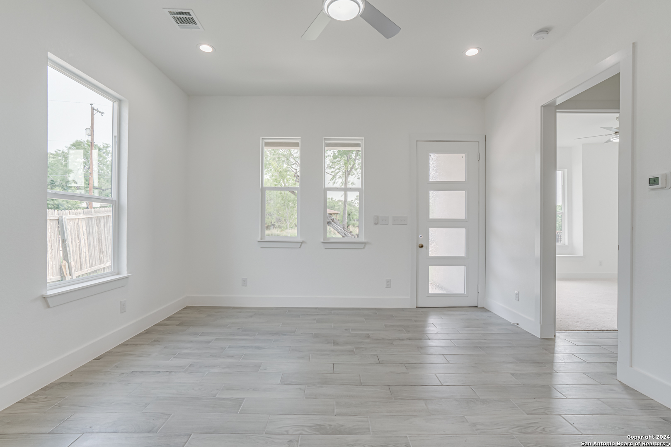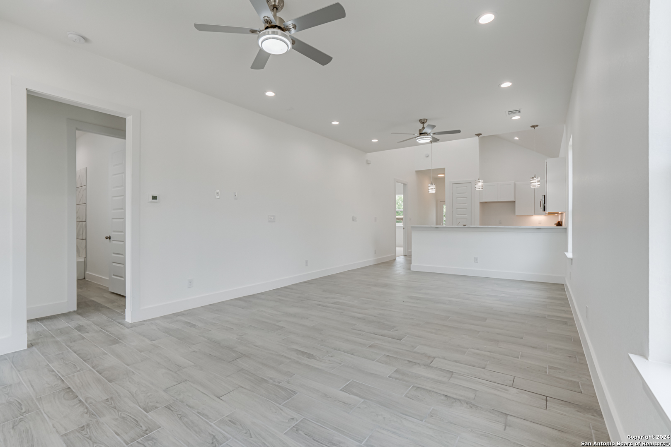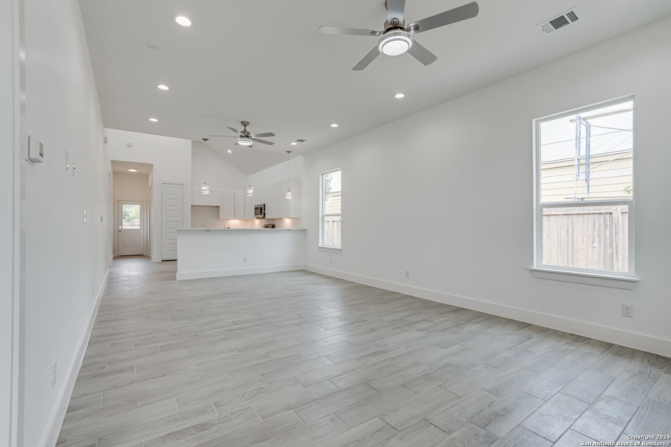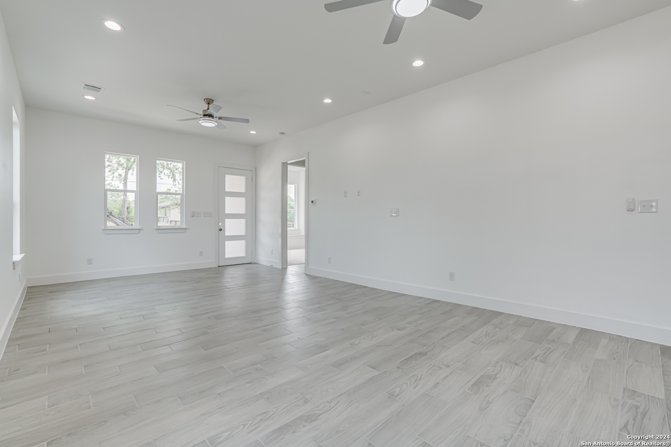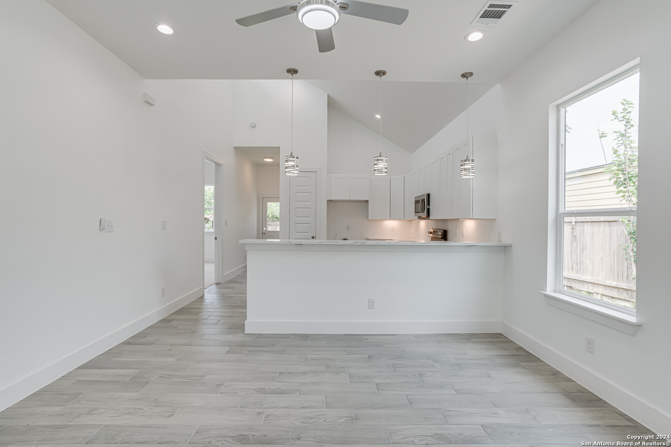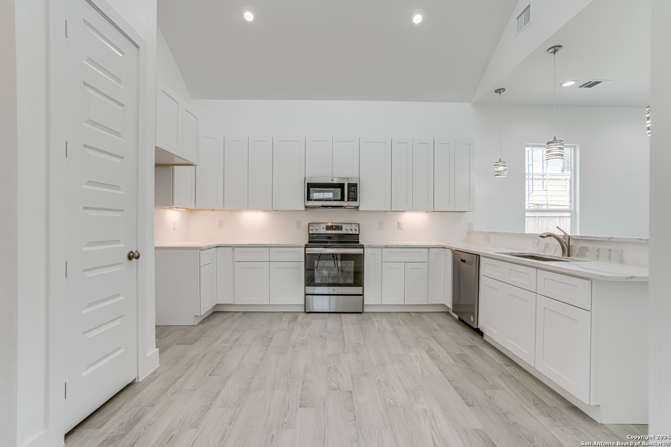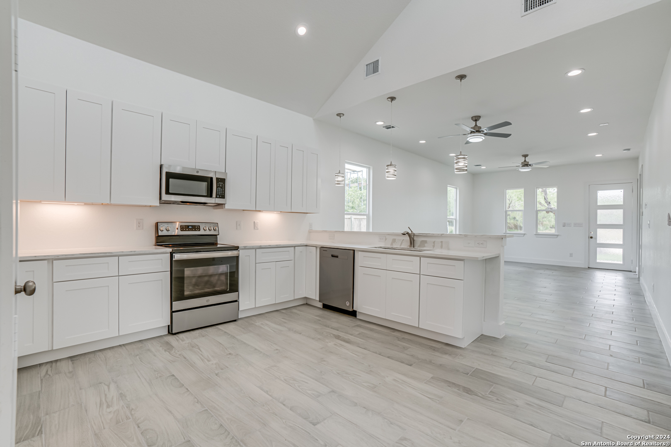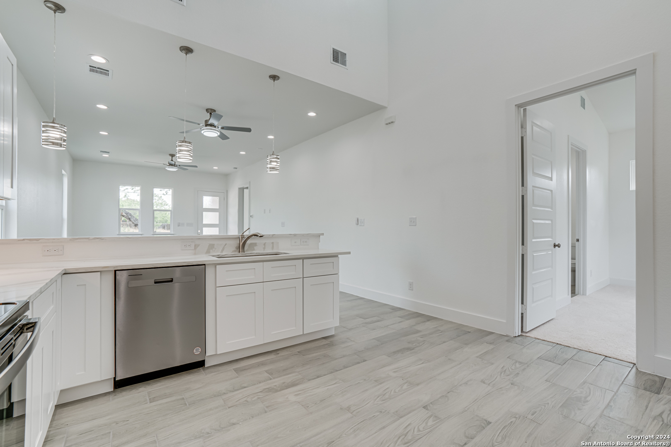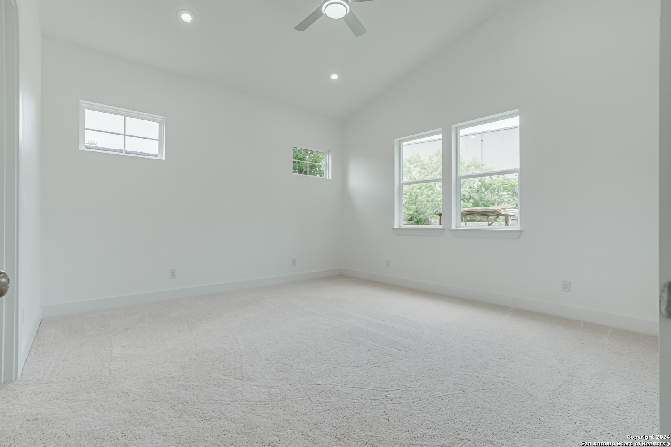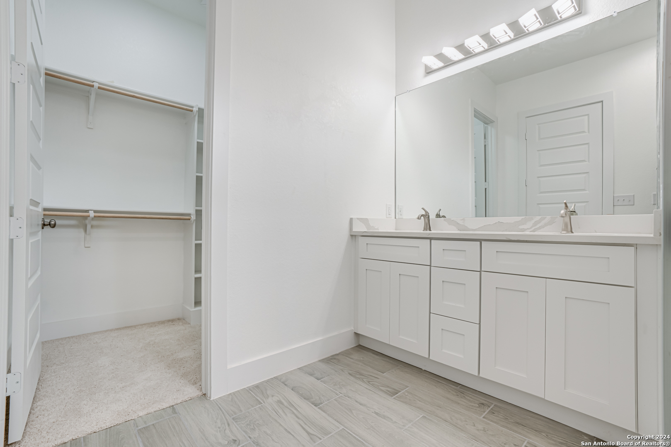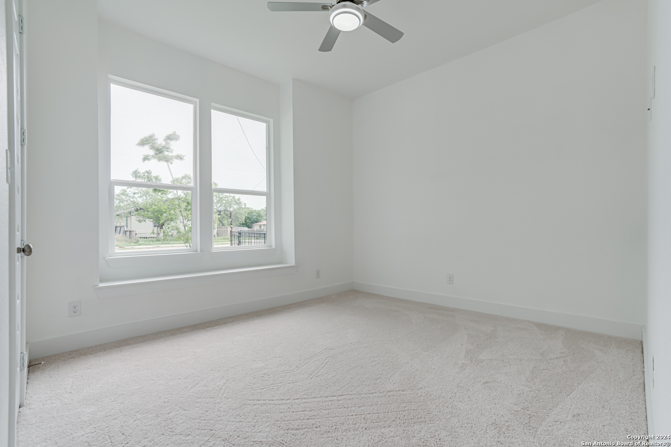7809 Shetland Dr
San Antonio, TX
$298,000
3
2
1523
0.1556
Details
STATUS:Active
YEAR BUILT:2024
TYPE:single family detached
PARKING:None/Not Applicable
TOTAL STORIES:1
MLS:1770932
COUNTY:Bexar
PRICE PER SQFT$196
PROPERTY DESCRIPTION
Stunning 3 bedroom 2 bathroom custom built one story home that was just completed! When walking through the custom front door you are greeted by 12-16 ceilings in the living and kitchen area, a very open floor plan, and gorgeous wood tile flooring. The kitchen is an entertainers dream, equipped with: stainless steel appliances, custom slow-close drawers and cabinets, and a marvelous quartz countertop. The Breakfast bar with recessed lighting looks like straight out of a magazine. The primary bedroom is split away from the other two rooms and complimented with a large en-suite offering a: walk-in closet, dual vanity and mind blowing walk-in shower with rainfall shower head. Two additional bedrooms can be found towards the front of the home, sharing a well designed bathroom with tub and shower combo. The backyard has plenty of space for a variety of options: two car garage, large patio deck, a pool, and is perfect for BBQ's with family, friends and neighbors. Conveniently located just off I-37 you are within minutes of restaurant, shopping, schools and all attractions San Antonio has to offer. Schedule your private showing today!
Open Houses Nearby
sorry no near by open house View all
School Information
HIGH SCHOOL
MIDDLE SCHOOL
GRADE SCHOOL
highlands
rogers
highland forest
Property History
Payment Calculator
Location
Direction: 281 S, exit 135 & Military, Left onto SE Military Dr, Right onto Glasgow, Right on Orkney. Left on Shetland.
Courtesy of Keller Williams Heritage
This real estate information comes in part from the Internet Data Exchange/Broker Reciprocity Program .
Information is deemed reliable but is not guaranteed.
© 2024 San Antonio Board of Realtors. All rights reserved.
