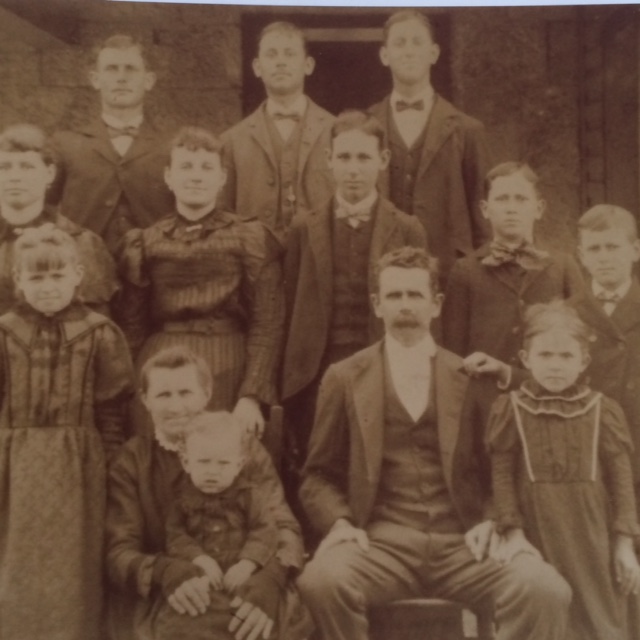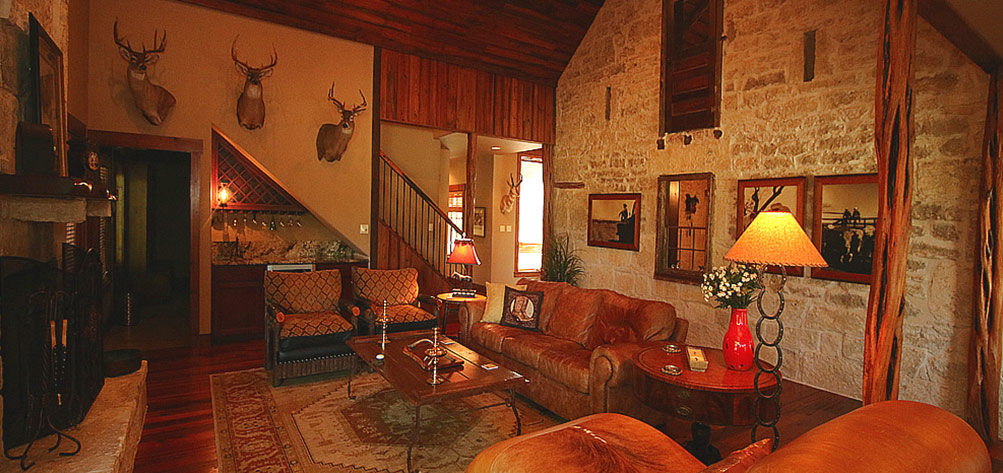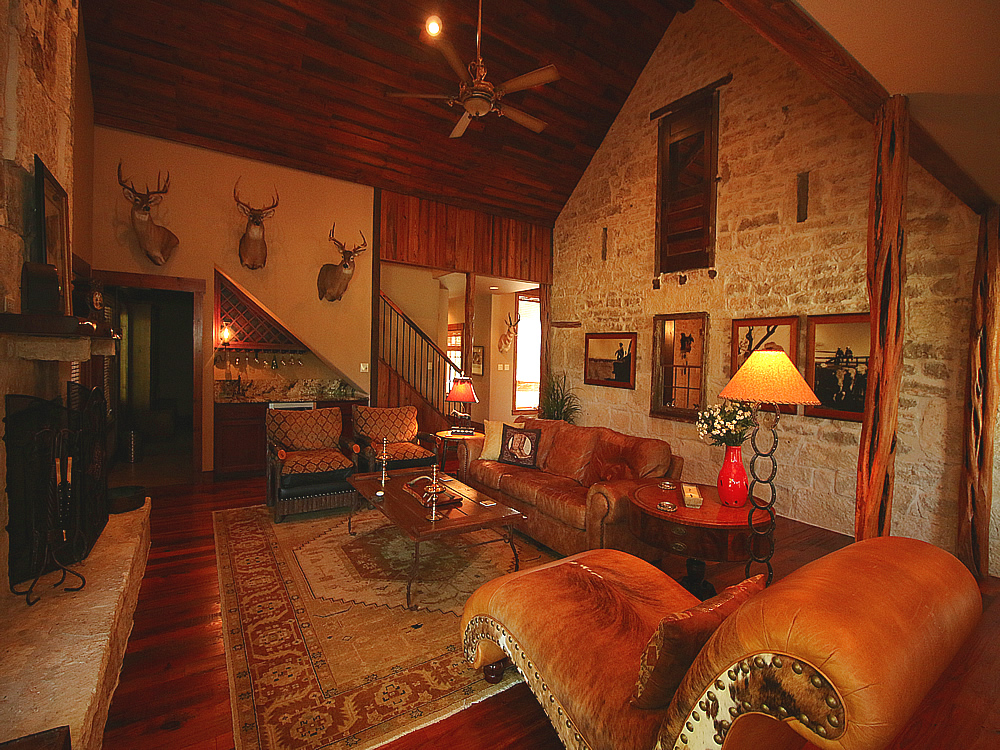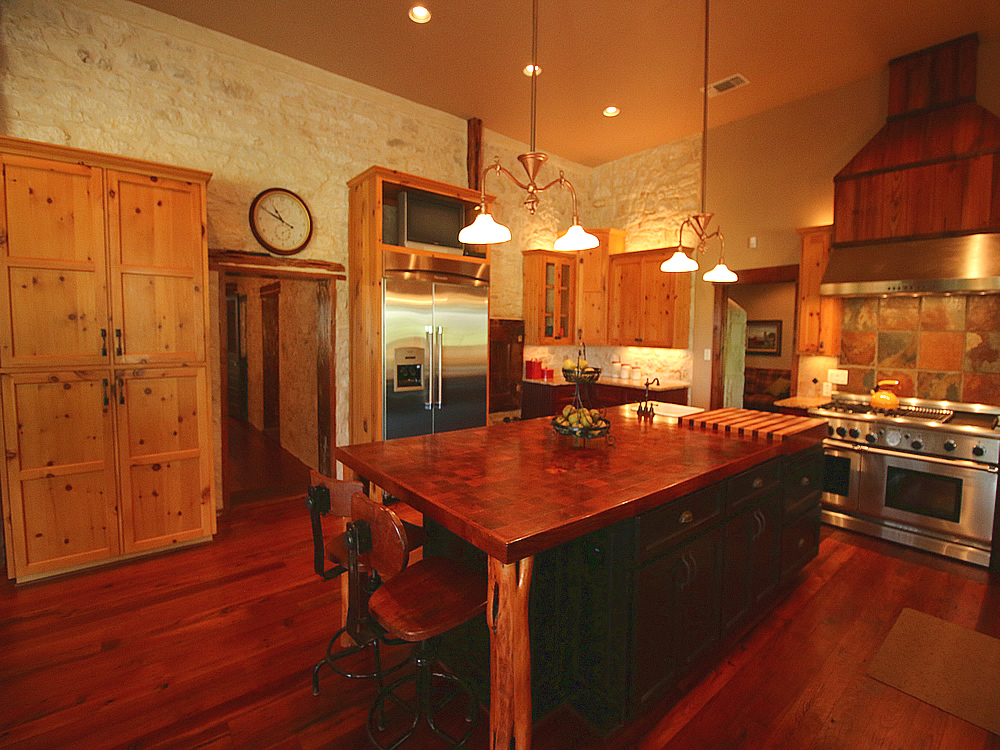If you’ve never been to Spring Branch, TX, you may not know just how “Texas” this small San Antonio suburb is. It’s a place where cacti and wrought iron gates dot the winding country roads. A place where seeing a historical marker is about as common as the cattle grates that welcome you onto the sprawling properties in the area. It’s a place that reminds you as you navigate the meandering Hill Country roads that you, in fact, are in the great Republic of Texas. And while many of these said ranches have been replaced with neighborhoods, carefully planned out by developers, several historic ranches in the area can still be found.

While it’s not often you find one of these Texas historical treasures intact and ready for purchase, it’s even less often these treasures have been renovated to offer modern amenities while showcasing glimpses of yesteryear. And even less often do you find a property that has all of this, plus stories hidden within the 166+-year-old walls. However, one such property exists and is about to be available for purchase. It’s a property that boasts a creative restoration of a pioneer farmstead in the Central Texas Hill Country. A restoration that transformed it into a contemporary residence and focused attention on the existing main house of solid stone as the centerpiece in a 21st-century recreation of a 19th century Texas ranch. But it’s not just the home that will sell you on this property; it’s the history, the architecture, and the meticulous renovation that will have you daydreaming about making this home yours.
Located just outside San Antonio in the town of Spring Branch, the home sits on a piece of land that could very well be the subject of a painting. Covered in huge oaks dripping with Spanish moss, the land features pastures, a large resident whitetail and axis deer population, and two large creeks.
Built right around the time Spring Branch was established, the home known as the original Weidner Ranch sits upon 82+ acres of what used to be ranch land. Though the home may not appear to be historical upon first glance, entering into its large wooden doors will give you a very accurate glimpse of this home’s storied past.
Owned by one of Spring Branch’s first settlers, Karl Wiedner of Germany, the original home on the Weidner property was built around 1852. Initially set upon thousands of acres, the Weidner family developed their homestead along the spring fed creek to ensure fresh water year round. Crafted with locally quarried limestone, pine, cedar, and cypress, the home was constructed well. Built to last, the two storied, about 1,500 square foot home would eventually house Weidner and his wife along with the couple’s ten children.

As time went by sections of the original thousands of acres were sold off leaving the final acreage count of the property at 82. The home was passed along not to family but to other owners, some who weren’t as careful about keeping the history alive. Dilapidated and in need of restoration, the home, vacant for 40 years, was purchased in 2005 by a family who truly loved the structure and details and saw tremendous potential in what could be. And so began the process of restoration, expansion, and a meticulous design that focused on leaving the original homestead as the centerpiece of a modern, luxury home. After two long years, the home would be move-in ready. And the transformation was not only incredible; it was downright magnificent.
Adorned with not only the original stone walls but the gun ports that kept the early occupants safe from robbers and hostile natives, the entryway portrays a blend of character and history. From the second you enter, it is very evident that this is no ordinary renovation. With most of the materials used from the property, the natural resources of 19th century Texas are visible throughout. Walk through the original cypress door frame and you’ll be walking into the framework of the original home. Carefully renovated, and then built with new construction surrounding it, the updated home was constructed in a way that not only exudes history, it protects the original structure for centuries to come.
From the cypress doorjambs left in place to the longleaf pine floors that were re-milled to perfection to the wooden beams that illustrate the craftsmanship of the framework, this renovation has been complimented by many a visitor as “one of the most incredible historical renovations they’ve ever seen.”
Perhaps one of the most stunning architectural restorations of the home includes what you see when you walk through that original cypress doorframe: views of the original ceiling framework, soaring 23 feet above. In incredible condition, the beams were restored and then left in place, beckoning visitors to look up at the cathedral ceiling. But it's not any cathedral ceiling; this one isn’t made out of plaster or drywall. This ceiling is made out of what Mr. Weidner constructed it out of in the mid 19th century: cypress. In an effort of architectural interest, the current owners recreated this same wooden cathedral ceiling design throughout the home, replicating it in the master bedroom, bathroom, and family room.
Also restored from the original construction are the limestone interior walls. As a twist, these walls, which spent 150 years as exterior walls, were cleaned and resealed, eventually becoming interior walls as the new construction expanded around them. What resulted is stunning: exposed limestone walls, complete with original window and door frames dating back over 150 years; a conversation piece to say the least.
Another conversation piece is the many antique doors found throughout the property. Though they are not original to the home (the original front door was made into a coffee table), the stories behind them tell a story of Texas history that is interesting none-the-less.
Found stored in a barn on a property in Calliham, Texas, the doors had been untouched for decades, torn down when the houses in the town were dismantled shortly before they were submerged by the Choke Canyon Lake in the 1970's. Crafted in the 1920’s these beautiful doors remained intact, hardware and all, and much to the delight of the renovators of the property were found right when they were looking for doors to place in the home. Interestingly enough, the longleaf pine used throughout the new portion of the renovated Weidner home came from the same place.
But maybe even more fascinating than the features you can see clearly today are the treasures found during this meticulous renovation that were hidden. Perhaps the most significant is a bible, all in German, found in the walls.
But don’t let the rustic appeal fool you; this nearly 5,500 square foot home exudes Texas luxury in every sense of the words. While the original structure was painstakingly renovated, the additions have amenities that suit today’s buyer. From a gourmet kitchen (complete with the original 1850’s built in ice-box) to a master bathroom fit for a queen, to upgraded lighting meant to illuminate the fantastic features in the interior of the home.
Outside, the pool, complete with the original stone smokehouse which now serves as a pool bath, the property overlooks miles of the Texas Hill Country. It’s a place to enjoy the views as much as the native landscaping. Covered in elms and huge oaks dripping with Spanish moss, the property includes two creeks, pastures in which longhorns roam, and a large resident whitetail and axis deer population. As a bonus, no other modern homes are visible, creating a unique home on the range atmosphere and a view that stretches all the way to Kendalia.
Now, after calling this ranch home for over a decade, the current owners have decided its time to move on, enticing a new owner to delight in the treasures and historical past of this once in a lifetime home.











